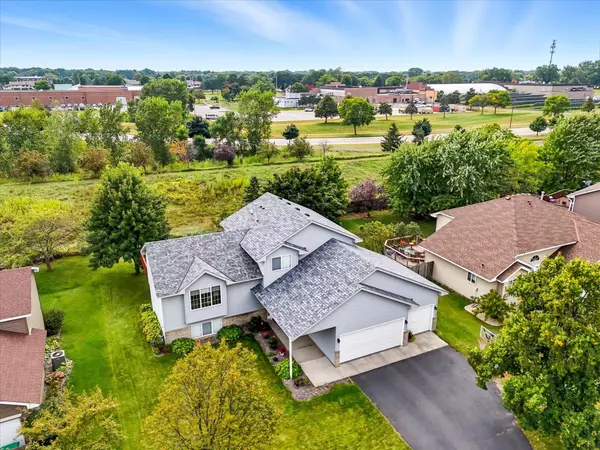For more information regarding the value of a property, please contact us for a free consultation.
5305 Kings CIR N Brooklyn Park, MN 55443
Want to know what your home might be worth? Contact us for a FREE valuation!

Our team is ready to help you sell your home for the highest possible price ASAP
Key Details
Sold Price $410,000
Property Type Single Family Home
Sub Type Single Family Residence
Listing Status Sold
Purchase Type For Sale
Square Footage 2,113 sqft
Price per Sqft $194
Subdivision Edinburgh Park 8Th Add
MLS Listing ID 6787644
Sold Date 10/31/25
Bedrooms 4
Full Baths 1
Half Baths 1
Three Quarter Bath 1
Year Built 1997
Annual Tax Amount $5,508
Tax Year 2025
Contingent None
Lot Size 0.270 Acres
Acres 0.27
Lot Dimensions 75x155x75x156
Property Sub-Type Single Family Residence
Property Description
Spacious walkout four level with a rare private backyard with no homes behind. Enjoy BBQs w/family/friends on your own private deck and patio with South exposure for lots of sunlight.
Large level backyard w/plenty of space for kids and pets to roam. Updated Samsung stainless steel appliances, carpet, flooring, light fixtures and paint in most rooms. Upper level features 3 Bdrms on upper level with 3/4 Prim Bathroom and Full Bathroom. Spacious vaulted upper level Kitchen, Living Room and Dining Room with slider to deck. Main level walkout Family Room w/gas fireplace, Laundry Room and convenient half Bathroom. Lower level 4th Bedroom, storage room and large Flex Room w/French doors walking out to private backyard. Finished 3 car garage w/plenty of storage. Nicely landscaped and new vinyl siding and roof in 2017. Quiet neighborhood with-in walking distance of Zane Sports Park/Fields and shopping (HyVee). Easy access to Hwy 610 and dwtn Mpls.
Location
State MN
County Hennepin
Zoning Residential-Single Family
Rooms
Basement Drain Tiled, Finished, Partial, Sump Basket, Walkout
Dining Room Informal Dining Room
Interior
Heating Forced Air
Cooling Central Air
Fireplaces Number 1
Fireplaces Type Family Room, Gas
Fireplace Yes
Appliance Dishwasher, Disposal, Dryer, Microwave, Range, Refrigerator, Stainless Steel Appliances, Washer, Water Softener Rented
Exterior
Parking Features Attached Garage, Asphalt, Finished Garage, Garage Door Opener
Garage Spaces 3.0
Roof Type Age 8 Years or Less,Asphalt
Building
Lot Description Many Trees
Story Four or More Level Split
Foundation 1033
Sewer City Sewer/Connected
Water City Water/Connected
Level or Stories Four or More Level Split
Structure Type Brick/Stone,Vinyl Siding
New Construction false
Schools
School District Osseo
Read Less
GET MORE INFORMATION





