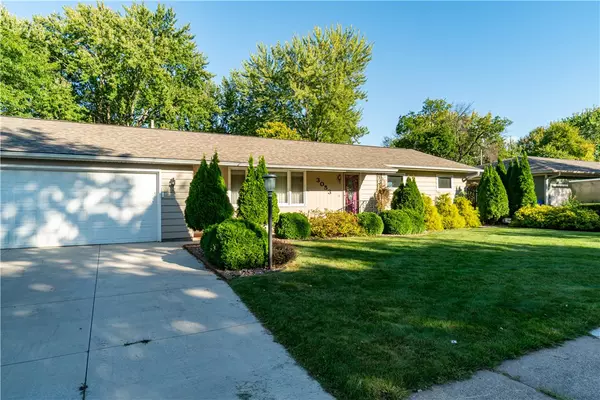For more information regarding the value of a property, please contact us for a free consultation.
3053 Venus AVE Eau Claire, WI 54703
Want to know what your home might be worth? Contact us for a FREE valuation!

Our team is ready to help you sell your home for the highest possible price ASAP
Key Details
Sold Price $320,000
Property Type Single Family Home
Sub Type Single Family Residence
Listing Status Sold
Purchase Type For Sale
Square Footage 2,250 sqft
Price per Sqft $142
MLS Listing ID 1595983
Sold Date 10/30/25
Style One Story
Bedrooms 3
Full Baths 2
Half Baths 1
HOA Y/N No
Abv Grd Liv Area 1,500
Year Built 1966
Annual Tax Amount $3,782
Tax Year 2024
Lot Size 8,611 Sqft
Acres 0.1977
Property Sub-Type Single Family Residence
Property Description
Charming and spacious, this 3-bedroom, 2.5-bathroom home offers comfort, storage, and style in a desirable area of town. Step inside to find large, light-filled rooms including a generous living room, family room, and an oversized kitchen perfect for gathering. Storage abounds with large closets, extra storage rooms, and a bathroom in the primary suite. Enjoy the beautiful 3-season room that flows seamlessly to the impressive 12x24 deck, overlooking a gorgeous privacy-fenced backyard—ideal for entertaining, relaxing, or pets. The home has been thoughtfully maintained and pre-inspected for peace of mind. A large garage provides even more space for vehicles and hobbies. With a blend of charm, functionality, and a fantastic location, this home is move-in ready and sure to impress. Don't miss the opportunity to make it yours! More pictures coming soon. Attn: Estate Sale will be held on 9/27 from 9-3pm, along with an Open House.
Location
State WI
County Eau Claire
Rooms
Other Rooms Shed(s)
Basement Partially Finished
Interior
Interior Features Ceiling Fan(s)
Heating Forced Air
Cooling Central Air
Fireplace No
Appliance Dryer, Dishwasher, Electric Water Heater, Microwave, Oven, Range, Refrigerator, Washer
Exterior
Parking Features Attached, Concrete, Driveway, Garage, Garage Door Opener
Garage Spaces 2.0
Garage Description 2.0
Fence Wood
Water Access Desc Public
Porch Deck, Enclosed, Three Season
Building
Story 1
Entry Level One
Foundation Block
Sewer Public Sewer
Water Public
Architectural Style One Story
Level or Stories One
Additional Building Shed(s)
New Construction No
Schools
School District Eau Claire Area
Others
Tax ID 1822122709042400034
Financing Conventional
Read Less
GET MORE INFORMATION





