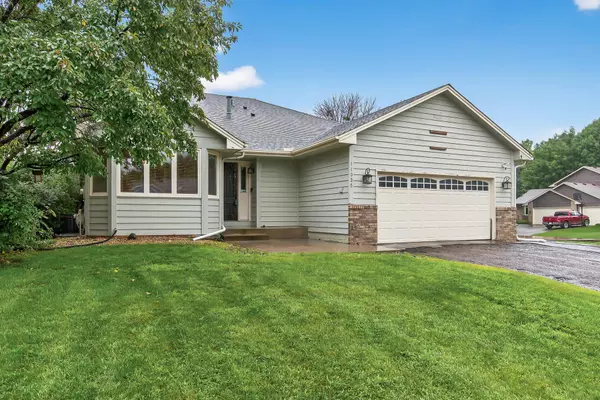For more information regarding the value of a property, please contact us for a free consultation.
11035 Pheasant LN N Maple Grove, MN 55369
Want to know what your home might be worth? Contact us for a FREE valuation!

Our team is ready to help you sell your home for the highest possible price ASAP
Key Details
Sold Price $423,500
Property Type Single Family Home
Sub Type Single Family Residence
Listing Status Sold
Purchase Type For Sale
Square Footage 2,550 sqft
Price per Sqft $166
Subdivision Eagle Lake Estates
MLS Listing ID 6758448
Sold Date 10/01/25
Bedrooms 5
Full Baths 3
Year Built 1989
Annual Tax Amount $5,365
Tax Year 2025
Contingent None
Lot Size 0.280 Acres
Acres 0.28
Lot Dimensions 90x131x90x142
Property Sub-Type Single Family Residence
Property Description
Equity building opportunity! This 5-Bedroom, 3-Bath home located in a quiet established neighborhood just minutes from Eagle Lake, close to schools, and local parks. Inside you will find three updated bathrooms, a modern kitchen with granite countertops, and stainless steel appliances. A newer washer, dryer, newer furnace and A/C, and new hot water heater. The home also features a large in-ground pool-perfect for summer entertaining-with a new liner, heater, and a newer concrete deck and fence. With a little TLC - this home has the potential to shine. A great opportunity to add your personal touch and build instant equity. Enjoy comfort, convenience, and room to grow-all in an ideal location that is close to everything!
Location
State MN
County Hennepin
Zoning Residential-Single Family
Rooms
Basement Finished, Sump Pump, Walkout
Dining Room Kitchen/Dining Room
Interior
Heating Forced Air, Fireplace(s)
Cooling Central Air
Fireplaces Number 1
Fireplaces Type Wood Burning
Fireplace Yes
Appliance Dishwasher, Disposal, Dryer, Exhaust Fan, Gas Water Heater, Microwave, Range, Refrigerator, Washer, Water Softener Owned
Exterior
Parking Features Attached Garage, Garage Door Opener, Other
Garage Spaces 2.0
Fence Chain Link, Wood
Pool Below Ground, Heated, Outdoor Pool
Roof Type Asphalt
Building
Lot Description Corner Lot
Story Four or More Level Split
Foundation 1366
Sewer City Sewer/Connected
Water City Water/Connected
Level or Stories Four or More Level Split
Structure Type Brick/Stone,Wood Siding
New Construction false
Schools
School District Osseo
Read Less
GET MORE INFORMATION





