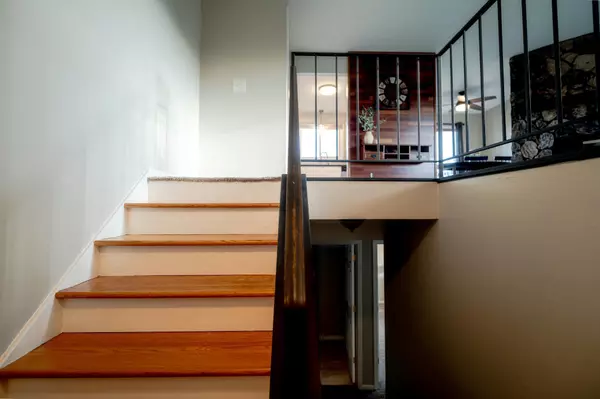For more information regarding the value of a property, please contact us for a free consultation.
5821 84 1/2 AVE N Brooklyn Park, MN 55443
Want to know what your home might be worth? Contact us for a FREE valuation!

Our team is ready to help you sell your home for the highest possible price ASAP
Key Details
Sold Price $242,500
Property Type Multi-Family
Sub Type Twin Home
Listing Status Sold
Purchase Type For Sale
Square Footage 1,011 sqft
Price per Sqft $239
Subdivision Brookwood Estates
MLS Listing ID 6770076
Sold Date 09/19/25
Bedrooms 2
Full Baths 1
Year Built 1980
Annual Tax Amount $2,342
Tax Year 2025
Contingent None
Lot Size 9,583 Sqft
Acres 0.22
Lot Dimensions 57x163
Property Sub-Type Twin Home
Property Description
Welcome to this beautifully maintained twin home with no HOA and the largest lot on the block! This home features 2 spacious bedrooms, an updated full bathroom, and a cozy wood-burning fireplace that adds warmth and charm to the living area. The kitchen is equipped with stainless steel appliances, offering both style and functionality. It flows seamlessly into the dining room, where sliding doors lead to a private deck, perfect for morning coffee or evening gatherings. Outside, you'll find a fully fenced backyard with plenty of room to roam, along with an oversized shed for added storage. The extended driveway provides ample parking space for up to 4 cars. Whether you're looking for comfort, convenience, or room to grow, this move-in-ready home has it all.
Location
State MN
County Hennepin
Zoning Residential-Multi-Family,Residential-Single Family
Rooms
Basement Block, Finished
Dining Room Informal Dining Room
Interior
Heating Forced Air
Cooling Central Air
Fireplaces Number 1
Fireplaces Type Living Room, Stone, Wood Burning
Fireplace Yes
Appliance Dishwasher, Disposal, Dryer, Freezer, Range, Refrigerator, Washer, Water Softener Owned
Exterior
Parking Features Attached Garage, Concrete
Garage Spaces 1.0
Fence Chain Link
Building
Story Split Entry (Bi-Level)
Foundation 536
Sewer City Sewer/Connected, City Sewer - In Street
Water City Water/Connected, City Water - In Street
Level or Stories Split Entry (Bi-Level)
Structure Type Vinyl Siding
New Construction false
Schools
School District Osseo
Read Less





