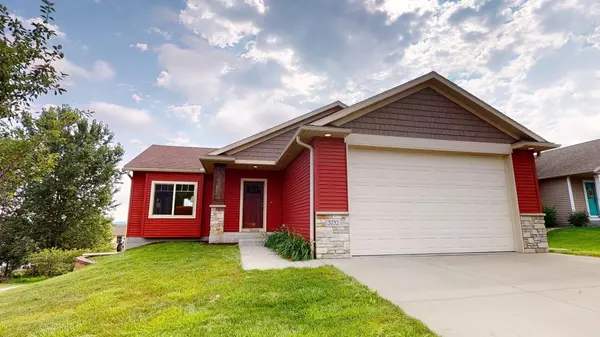For more information regarding the value of a property, please contact us for a free consultation.
3732 46th AVE NW Rochester, MN 55901
Want to know what your home might be worth? Contact us for a FREE valuation!

Our team is ready to help you sell your home for the highest possible price ASAP
Key Details
Sold Price $360,500
Property Type Single Family Home
Sub Type Single Family Residence
Listing Status Sold
Purchase Type For Sale
Square Footage 1,328 sqft
Price per Sqft $271
Subdivision Badger Hills 3Rd
MLS Listing ID 6769873
Sold Date 09/17/25
Bedrooms 3
Full Baths 2
Year Built 2011
Annual Tax Amount $4,392
Tax Year 2025
Contingent None
Lot Size 8,712 Sqft
Acres 0.2
Lot Dimensions 63 x 140
Property Sub-Type Single Family Residence
Property Description
Move-in ready ranch home located in the Badger Hills neighborhood of NW Rochester. This property, built in 2011, features three bedrooms and two bathrooms. The interior boasts a vaulted ceiling in the living room and 9-foot ceilings throughout the remainder of the main floor. The primary bedroom is complete with a private bath and a spacious walk-in closet, which includes a stackable washer and dryer. The residence also offers an oversized two-car garage, featuring a tall ceiling and an 18ft wide x 10ft high garage door. Additionally, there is a partially finished walkout basement that presents ample potential for future expansion. For outdoor enjoyment, a large deck with stairs leads to the yard, and the home's location adjacent to a neighborhood path provides convenient access to Badger Hills Park, situated just over a block away. Be sure to see check this one out!
Location
State MN
County Olmsted
Zoning Residential-Single Family
Rooms
Basement Block, Drain Tiled, Partially Finished, Walkout
Dining Room Kitchen/Dining Room
Interior
Heating Forced Air
Cooling Central Air
Fireplace No
Appliance Dishwasher, Disposal, Dryer, Microwave, Range, Refrigerator, Washer, Water Softener Owned
Exterior
Parking Features Attached Garage, Concrete, Garage Door Opener
Garage Spaces 2.0
Fence None
Roof Type Age Over 8 Years,Asphalt
Building
Story One
Foundation 1160
Sewer City Sewer/Connected
Water City Water/Connected
Level or Stories One
Structure Type Brick/Stone,Vinyl Siding
New Construction false
Schools
Elementary Schools Overland
Middle Schools Dakota
High Schools Century
School District Rochester
Read Less





