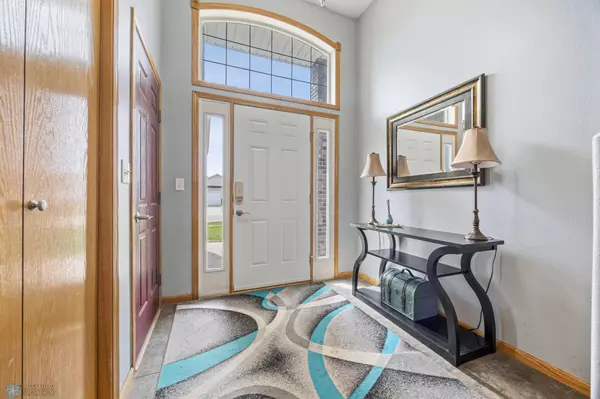For more information regarding the value of a property, please contact us for a free consultation.
902 Parkway DR West Fargo, ND 58078
Want to know what your home might be worth? Contact us for a FREE valuation!

Our team is ready to help you sell your home for the highest possible price ASAP
Key Details
Sold Price $405,000
Property Type Single Family Home
Sub Type Single Family Residence
Listing Status Sold
Purchase Type For Sale
Square Footage 2,392 sqft
Price per Sqft $169
Subdivision Eagle Run 5Th Add
MLS Listing ID 6713687
Sold Date 09/11/25
Bedrooms 4
Full Baths 3
Year Built 2005
Annual Tax Amount $4,300
Tax Year 2024
Contingent None
Lot Size 0.280 Acres
Acres 0.28
Lot Dimensions 96x130
Property Sub-Type Single Family Residence
Property Description
Looking for a well-cared for move-in ready home with a GREAT backyard? You'll love what this home has to offer. Conveniently located in an established neighborhood just minutes from Aurora Elementary, Rendezvous Park, shopping and entertainment. The open concept upper level is both functional and spacious. Complete with a kitchen island with seating, extra-deep pantry closet, newer appliances, updated flooring, master suite with walk-in closet, master bathroom, second bedroom and a full guest bathroom. The large backyard boasts a new double-tiered composite deck. The lower tier is the perfect spot for a relaxing soak in the high-end six-person Hotsprings hot tub. The no-maintenance privacy fence, garden shed, in-ground sprinkler system and insulted triple garage are other great amenities. Big windows in the lower level let in ample natural light. A large cozy family room, 2 more bedrooms, a third recently updated bathroom, dedicated storage and laundry/utility room completes this wonderful home.
Location
State ND
County Cass
Zoning Residential-Single Family
Rooms
Basement Concrete
Dining Room Kitchen/Dining Room
Interior
Heating Forced Air
Cooling Central Air
Flooring Carpet, Luxury Vinyl Plank
Fireplace No
Appliance Dishwasher, Disposal, Gas Water Heater, Microwave, Range, Refrigerator, Stainless Steel Appliances, Water Softener Owned
Exterior
Parking Features Attached Garage
Garage Spaces 3.0
Fence Full, Privacy, Vinyl
Building
Lot Description Corner Lot
Story Split Entry (Bi-Level)
Foundation 1256
Sewer City Sewer/Connected
Water City Water/Connected
Level or Stories Split Entry (Bi-Level)
Structure Type Vinyl Siding
New Construction false
Schools
School District West Fargo
Read Less





