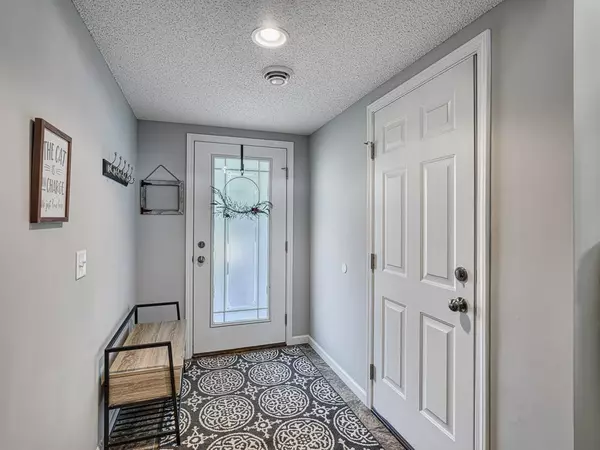For more information regarding the value of a property, please contact us for a free consultation.
12158 Hupp ST NE Blaine, MN 55449
Want to know what your home might be worth? Contact us for a FREE valuation!

Our team is ready to help you sell your home for the highest possible price ASAP
Key Details
Sold Price $352,000
Property Type Townhouse
Sub Type Townhouse Detached
Listing Status Sold
Purchase Type For Sale
Square Footage 1,386 sqft
Price per Sqft $253
Subdivision Parkside North 3Rd Add
MLS Listing ID 6758519
Sold Date 09/12/25
Bedrooms 3
Full Baths 2
HOA Fees $166/mo
Year Built 2016
Annual Tax Amount $3,426
Tax Year 2025
Contingent None
Lot Size 4,356 Sqft
Acres 0.1
Lot Dimensions 42x104x42x105
Property Sub-Type Townhouse Detached
Property Description
Welcome to Parkside North! This detached townhome combines the best of single family living with low-maintenance convenience and low dues! Located right next to a guest parking area and with a large side yard that others don't have, the home has 3 bedrooms on the upper level and a private owner's full bath with two sinks for ease of getting ready in the mornings. The kitchen has a granite island with breakfast bar in addition to room for a larger table in the vaulted dining space and sliding doors to your future deck! The cabinetry is custom and you will appreciate the look of the white enameled woodwork throughout. There are also stainless kitchen appliances and rich LVP flooring with the look of cherrywood. The entryway is huge and there is an unfinished lower level with roughed in plumbing for another bathroom and lookout garden windows. Finishing this area would add over 500 additional square feet! There is also a concrete driveway and attached 2-car garage entering into your foyer. All this located one block from the Lexington Athletic Complex which offers baseball, basketball, hockey, pickleball, playground, picnic tables & shelter, tennis and trails!
Location
State MN
County Anoka
Zoning Residential-Single Family
Rooms
Basement Daylight/Lookout Windows, Unfinished
Dining Room Informal Dining Room
Interior
Heating Forced Air
Cooling Central Air
Fireplace No
Appliance Air-To-Air Exchanger, Dishwasher, Dryer, ENERGY STAR Qualified Appliances, Microwave, Range, Refrigerator, Stainless Steel Appliances, Washer, Water Softener Owned
Exterior
Parking Features Attached Garage, Concrete, Garage Door Opener
Garage Spaces 2.0
Roof Type Age 8 Years or Less
Building
Story Three Level Split
Foundation 637
Sewer City Sewer/Connected
Water City Water/Connected
Level or Stories Three Level Split
Structure Type Brick/Stone,Vinyl Siding
New Construction false
Schools
School District Anoka-Hennepin
Others
HOA Fee Include Lawn Care,Professional Mgmt,Snow Removal
Restrictions Mandatory Owners Assoc,Pets - Cats Allowed,Pets - Dogs Allowed
Read Less





