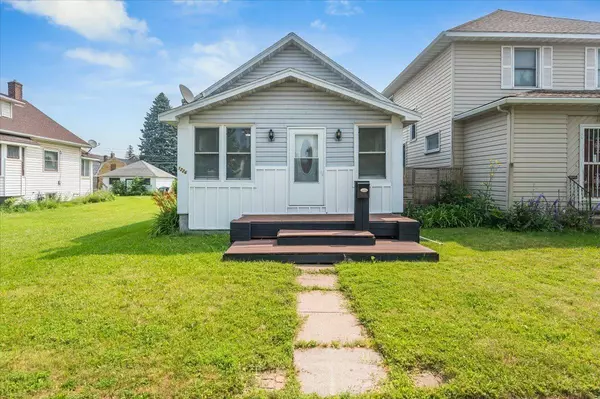For more information regarding the value of a property, please contact us for a free consultation.
1226 Hammond Ave Superior, WI 54880
Want to know what your home might be worth? Contact us for a FREE valuation!

Our team is ready to help you sell your home for the highest possible price ASAP
Key Details
Sold Price $191,000
Property Type Single Family Home
Sub Type Single Family Residence
Listing Status Sold
Purchase Type For Sale
Square Footage 936 sqft
Price per Sqft $204
MLS Listing ID 6767941
Sold Date 08/25/25
Bedrooms 2
Full Baths 1
Year Built 1924
Annual Tax Amount $1,628
Tax Year 2024
Contingent None
Lot Size 3,484 Sqft
Acres 0.08
Lot Dimensions 140x25
Property Sub-Type Single Family Residence
Property Description
Welcome to 1226 Hammond Ave! This fully renovated 2-bedroom, 1-bath home offers comfortable one-level living in the heart of Superior. Plaster has been removed and replaced with fresh sheetrock, giving the space a clean, modern feel. Original hardwood floors have been beautifully retained, adding warmth and character throughout. The kitchen features a gas range and flows into an open, light-filled layout. Just off the kitchen is a convenient pantry and access to your own back patio, perfect for grilling or relaxing. The bathroom showcases a multi-head spa shower system for a refreshing, luxurious experience. You'll also enjoy the comfort of central air, keeping the home cool all summer long. A full basement offers extra storage or potential for future finishing. A 1-stall garage and backyard shed provide even more space. Fresh, functional, and truly move-in ready. Schedule a tour, let's make it your PLACE!
OPEN HOUSE - THURSDAY 8/7 4PM-6PM.
Location
State WI
County Douglas
Zoning Residential-Single Family
Rooms
Basement Concrete
Dining Room Kitchen/Dining Room
Interior
Heating Forced Air
Cooling Central Air
Fireplace No
Exterior
Parking Features Detached, Asphalt
Garage Spaces 1.0
Roof Type Age Over 8 Years,Asphalt
Building
Story One
Foundation 748
Sewer City Sewer/Connected
Water City Water/Connected
Level or Stories One
Structure Type Vinyl Siding
New Construction false
Schools
School District Superior
Read Less





