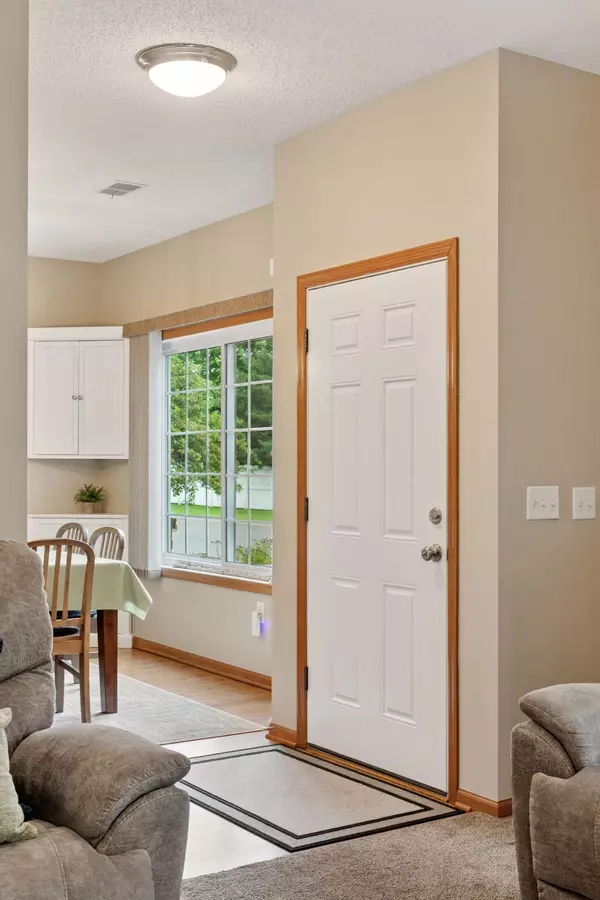For more information regarding the value of a property, please contact us for a free consultation.
13900 Garnet TER NW Ramsey, MN 55303
Want to know what your home might be worth? Contact us for a FREE valuation!

Our team is ready to help you sell your home for the highest possible price ASAP
Key Details
Sold Price $245,000
Property Type Townhouse
Sub Type Townhouse Quad/4 Corners
Listing Status Sold
Purchase Type For Sale
Square Footage 1,337 sqft
Price per Sqft $183
Subdivision Cic 187 Rivenwick
MLS Listing ID 6722424
Sold Date 08/07/25
Bedrooms 2
Full Baths 1
Three Quarter Bath 1
HOA Fees $355/mo
Year Built 2004
Annual Tax Amount $2,488
Tax Year 2024
Contingent None
Lot Size 6,534 Sqft
Acres 0.15
Lot Dimensions 50x42
Property Sub-Type Townhouse Quad/4 Corners
Property Description
Welcome to this beautifully maintained 2-bed, 2-bath home offering 1,338 sq ft of one-level living in a quiet, convenient Ramsey location. Enjoy a bright, open layout with large windows, fresh paint, and plush carpet throughout. Step out to a paver patio with peaceful views of lush green space, ideal for relaxing or entertaining. Some recent updates included are: new windows, a furnace, water heater, AC unit, dryer, and an insulated garage door, and many more. This home offers enhanced comfort and efficiency. The flexible floor plan features all living facilities on one level, a spacious living room, dining area, and a versatile second bedroom or home office. Located near parks, trails, shopping, and commuter routes, this move-in-ready home combines thoughtful updates with low-maintenance living. Schedule your tour today!
Location
State MN
County Anoka
Zoning Residential-Single Family
Rooms
Basement Other
Dining Room Breakfast Bar, Eat In Kitchen, Informal Dining Room, Kitchen/Dining Room
Interior
Heating Forced Air
Cooling Central Air
Fireplace No
Appliance Cooktop, Dishwasher, Gas Water Heater, Range, Refrigerator, Washer
Exterior
Parking Features Attached Garage
Garage Spaces 2.0
Fence None
Pool None
Building
Story One
Foundation 1337
Sewer City Sewer/Connected
Water City Water/Connected
Level or Stories One
Structure Type Brick/Stone
New Construction false
Schools
School District Anoka-Hennepin
Others
HOA Fee Include Maintenance Structure,Hazard Insurance,Lawn Care,Maintenance Grounds,Professional Mgmt,Trash,Sewer,Snow Removal
Restrictions Other
Read Less





