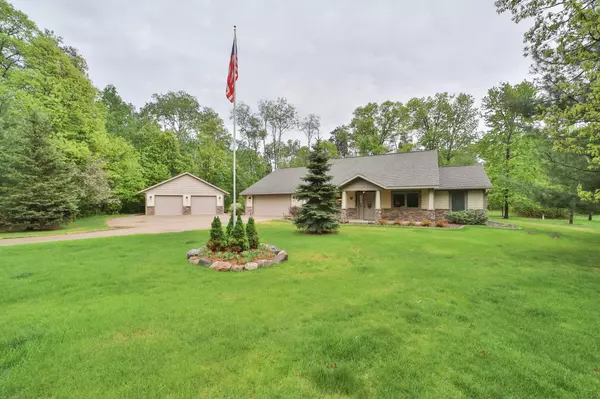For more information regarding the value of a property, please contact us for a free consultation.
8573 Harvest CT Breezy Point, MN 56472
Want to know what your home might be worth? Contact us for a FREE valuation!

Our team is ready to help you sell your home for the highest possible price ASAP
Key Details
Sold Price $524,900
Property Type Single Family Home
Sub Type Single Family Residence
Listing Status Sold
Purchase Type For Sale
Square Footage 1,842 sqft
Price per Sqft $284
MLS Listing ID 6720527
Sold Date 07/30/25
Bedrooms 3
Full Baths 1
Three Quarter Bath 1
Year Built 2004
Annual Tax Amount $2,994
Tax Year 2024
Contingent None
Lot Size 1.040 Acres
Acres 1.04
Lot Dimensions 275x165x275x165
Property Sub-Type Single Family Residence
Property Description
Meticulously maintained 3BR, 2BA Breezy Point home on a private, beautifully landscaped lot. Enjoy single-level living with granite countertops, a cozy fireplace in the living room, and a luxurious primary suite featuring a gas fireplace and private bath. The property includes a detached, heated and insulated garage/shop with epoxy floors—perfect for hobbies or extra storage. A must-see home that combines comfort, functionality, and style in a serene setting.
Location
State MN
County Crow Wing
Zoning Residential-Single Family
Rooms
Basement None
Dining Room Breakfast Bar, Informal Dining Room
Interior
Heating Boiler, Forced Air, Fireplace(s), Radiant Floor
Cooling Central Air
Fireplaces Number 2
Fireplaces Type Family Room, Gas, Living Room, Primary Bedroom
Fireplace Yes
Appliance Air-To-Air Exchanger, Dishwasher, Dryer, Gas Water Heater, Microwave, Range, Refrigerator, Tankless Water Heater, Washer, Water Softener Owned
Exterior
Parking Features Attached Garage, Detached, Concrete, Finished Garage, Garage Door Opener, Heated Garage
Garage Spaces 2.0
Fence None
Pool None
Roof Type Architectural Shingle
Building
Lot Description Many Trees
Story One
Foundation 1842
Sewer Private Sewer, Tank with Drainage Field
Water Submersible - 4 Inch, Drilled, Private, Well
Level or Stories One
Structure Type Fiber Cement
New Construction false
Schools
School District Pequot Lakes
Read Less





