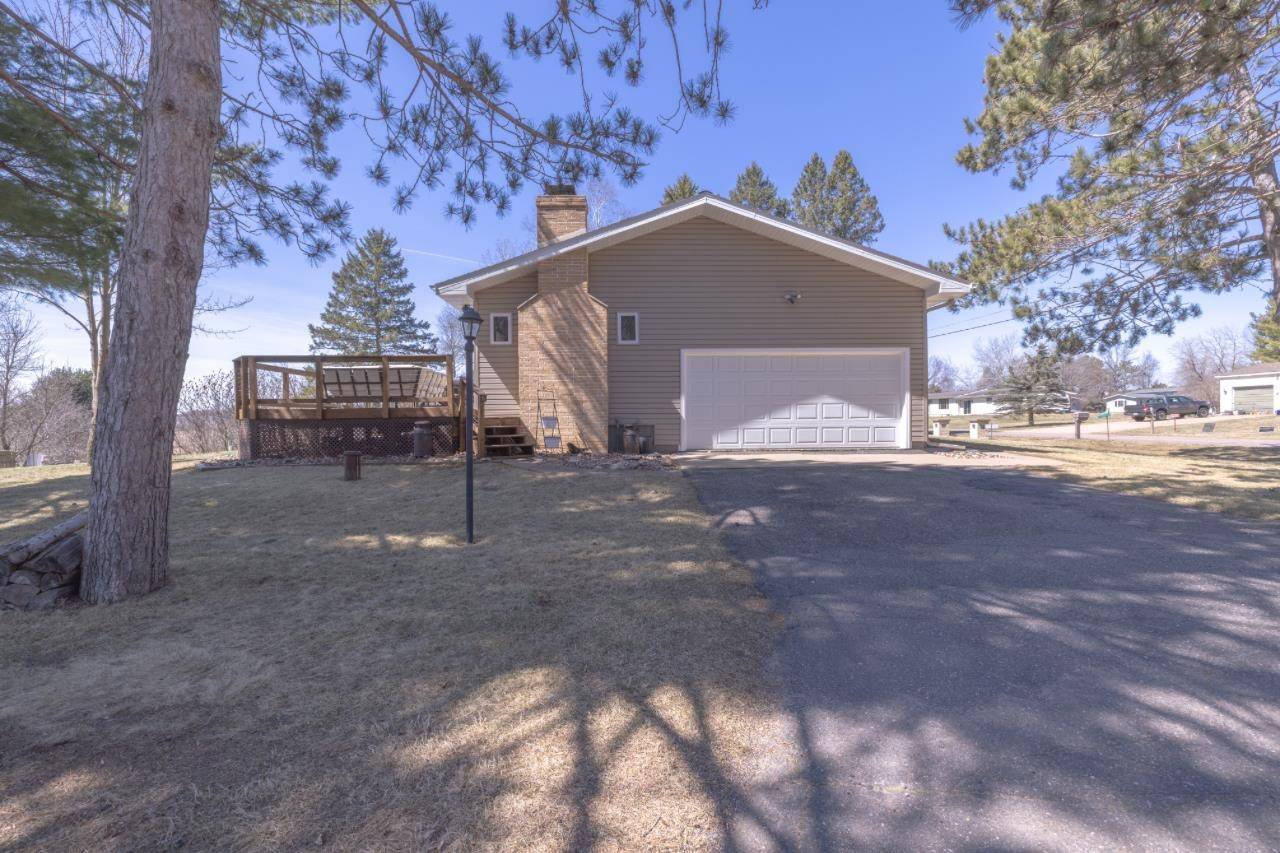For more information regarding the value of a property, please contact us for a free consultation.
W5073 SUNSET DRIVE Merrill, WI 54452
Want to know what your home might be worth? Contact us for a FREE valuation!

Our team is ready to help you sell your home for the highest possible price ASAP
Key Details
Sold Price $315,000
Property Type Single Family Home
Sub Type Single Family
Listing Status Sold
Purchase Type For Sale
Square Footage 2,720 sqft
Price per Sqft $115
MLS Listing ID 22501442
Sold Date 05/16/25
Style Ranch
Bedrooms 3
Full Baths 2
Half Baths 1
Year Built 1972
Tax Year 2024
Lot Size 0.300 Acres
Acres 0.3
Property Sub-Type Single Family
Property Description
You guessed it—the views from this Sunset Drive home are absolutely fantastic! Designed with fun in mind, this property delivers the full package: an oversized deck with a pool, a flat backyard for lawn games, and a perfectly placed fire pit patio for evening s'mores and stories. With direct waterfront access, you can launch your kayaks or enjoy trout fishing right from your backyard—all while taking in the scenic views from the kitchen, living room, four seasons room, and the primary bedroom. Inside, the main level greets you with a stylish tiled foyer that flows into the dining area and kitchen. The dining space adds charm with a built-in feature, while the kitchen offers an abundance of cabinetry, two pantry areas, and convenient access to the laundry space. The four seasons room is a true highlight—sunlight pours through the large patio door and a cozy brick fireplace anchors the space. Three bedrooms and a beautifully updated bathroom with dual vanities and a tiled shower complete the main level.
Location
State WI
County Lincoln County
Area Merrill
Zoning Residential
Rooms
Family Room 24x22
Basement Partial Finished, Full
Master Bedroom 14x12
Bedroom 2 14x10
Bedroom 3 12x10
Living Room 18x13
Dining Room 11x10
Kitchen 16x11
Interior
Interior Features Whirlpool Tub, Window Treatments, Wet Bar, Walk-in Closet(s)
Hot Water Natural Gas
Heating Hot Water
Cooling None
Flooring Carpet, Vinyl, Tile
Fireplaces Number 1
Fireplaces Type Yes, Gas/Gas Log
Appliance Refrigerator, Range, Dishwasher, Microwave, Washer, Dryer, Water Softener - Owned
Laundry Main Level Laundry
Exterior
Exterior Feature Abv Grnd Pool, Deck, Patio, Storage/Garden Shed
Parking Features Attached
Garage Spaces 2.0
Utilities Available Main Level Laundry
Waterfront Description River
Roof Type Shingle
Building
Lot Description Downstairs is set up for entertaining, featuring a welcoming bar, family room with fireplace, and an extension of this area currently used for a pool table. There’s also a bonus room with attached half bath and a versatile backroom perfect for tool storage, sports gear, or hunting equipment, with direct access to the attached 2-car garage. If you’ve been dreaming of the ultimate outbuilding, don’t miss the additional 1.61 acre parcel just down the road (See MLS# 22501451), complete with a 30'x48' garage (10 ft tall) and electrical—perfect for hobbyists, storage, or workshop space. Be sure to check the long list of updates in the associated documents and come see everything this waterfront home has to offer!
Sewer Conventional
Level or Stories 1 Story
Structure Type Brick,Vinyl
Others
Tax ID 01431060149932
SqFt Source Agent Measured,Assessor
Energy Description Natural Gas
Special Listing Condition Arms Length Sale
Read Less
Bought with FIRST WEBER





