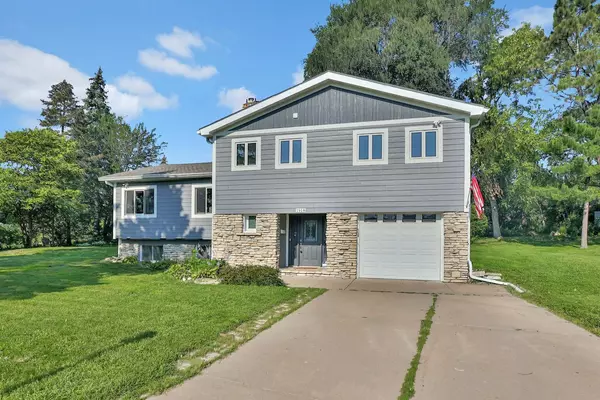For more information regarding the value of a property, please contact us for a free consultation.
1918 Walden PL NE Minneapolis, MN 55418
Want to know what your home might be worth? Contact us for a FREE valuation!

Our team is ready to help you sell your home for the highest possible price ASAP
Key Details
Sold Price $430,000
Property Type Single Family Home
Sub Type Single Family Residence
Listing Status Sold
Purchase Type For Sale
Square Footage 2,498 sqft
Price per Sqft $172
Subdivision Auditors Sub 332
MLS Listing ID 6496922
Sold Date 05/22/24
Bedrooms 3
Full Baths 1
Half Baths 1
Three Quarter Bath 1
Year Built 1951
Annual Tax Amount $6,105
Tax Year 2023
Contingent None
Lot Size 0.550 Acres
Acres 0.55
Lot Dimensions .55
Property Sub-Type Single Family Residence
Property Description
Stunning 4-level split in the NE Triangle, where homes rarely come up for sale. Boasting 3 BRS and 3 bathrooms, it offers spacious living and an abundance of modern amenities. Step inside to discover a remodeled KT that will leave you in awe. Featuring granite countertops & plenty of cabinetry, this kitchen is a chef's delight. It's not just a place to cook; it's a space to create culinary masterpieces for family & friends. This home has been well cared for & updated. Newer windows, siding, & roof provide energy efficiency & curb appeal. The mech systems have also been upgraded, ensuring worry-free living for years to come. Home sits on over a half-acre lot on a quiet cul-de-sac! The well-maintained landscaping provides a beautiful backdrop for outdoor activities & gatherings. You'll find a 2-car detached garage w/ storage below, perfect for your vehicles & hobbies.
Location
State MN
County Hennepin
Zoning Residential-Single Family
Rooms
Basement Daylight/Lookout Windows, Finished, Sump Pump
Dining Room Breakfast Bar, Informal Dining Room
Interior
Heating Boiler, Forced Air
Cooling Central Air
Fireplaces Number 2
Fireplaces Type Family Room, Living Room, Wood Burning
Fireplace No
Appliance Dishwasher, Dryer, Microwave, Range, Refrigerator, Stainless Steel Appliances, Washer
Exterior
Parking Features Attached Garage, Detached, Concrete
Garage Spaces 3.0
Building
Lot Description Irregular Lot, Many Trees
Story Four or More Level Split
Foundation 1224
Sewer City Sewer/Connected
Water City Water/Connected
Level or Stories Four or More Level Split
Structure Type Brick/Stone
New Construction false
Schools
School District Minneapolis
Read Less





