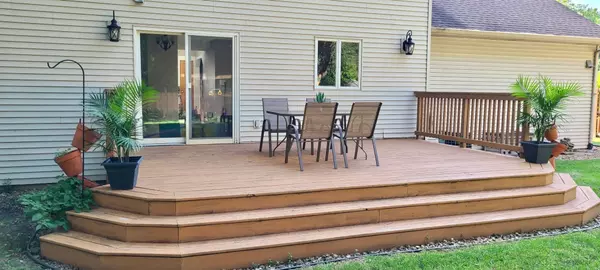For more information regarding the value of a property, please contact us for a free consultation.
720 Mcknight RD S Maplewood, MN 55119
Want to know what your home might be worth? Contact us for a FREE valuation!

Our team is ready to help you sell your home for the highest possible price ASAP
Key Details
Sold Price $485,000
Property Type Single Family Home
Sub Type Single Family Residence
Listing Status Sold
Purchase Type For Sale
Square Footage 3,278 sqft
Price per Sqft $147
Subdivision Section 13 Town 28 Range 22
MLS Listing ID 6423775
Sold Date 10/06/23
Bedrooms 5
Full Baths 2
Half Baths 1
Three Quarter Bath 1
Year Built 1994
Annual Tax Amount $6,466
Tax Year 2023
Contingent None
Lot Size 0.260 Acres
Acres 0.26
Property Sub-Type Single Family Residence
Property Description
Come and explore 720 McKnight Rd in Maplewood, MN! This beautiful home features many updates throughout, including paint, appliances, finished hardwood floors, and more. It's conveniently located near shopping, dining, parks, and entertainment, yet offers a tranquil and private atmosphere. The interior features an open and airy floor plan with plenty of natural light. The main level includes a living room with a cozy fireplace, a large formal dining room for entertaining, and a bright kitchen with stainless steel appliances. Upstairs, you will find four bedrooms, including a primary en suite with a whirlpool and walk-in closet. The lower level offers a large family room, a 5th bedroom, laundry room, a 3/4 bathroom, and plenty of storage space. Outside, you will find a large deck overlooking the backyard, perfect for hosting gatherings. Don't miss out on this incredible opportunity!
Location
State MN
County Ramsey
Zoning Residential-Single Family
Rooms
Basement Daylight/Lookout Windows, Finished, Full, Concrete, Storage Space, Sump Pump
Dining Room Separate/Formal Dining Room
Interior
Heating Forced Air
Cooling Central Air
Fireplaces Number 1
Fireplaces Type Gas
Fireplace Yes
Appliance Cooktop, Dishwasher, Disposal, Double Oven, Dryer, Exhaust Fan, Freezer, Humidifier, Gas Water Heater, Microwave, Range, Refrigerator, Stainless Steel Appliances, Washer, Water Softener Owned
Exterior
Parking Features Attached Garage, Concrete, Floor Drain, Garage Door Opener
Garage Spaces 2.0
Fence Full, Wood
Roof Type Age Over 8 Years,Architectural Shingle
Building
Story Two
Foundation 1253
Sewer City Sewer/Connected
Water City Water/Connected
Level or Stories Two
Structure Type Brick/Stone,Vinyl Siding
New Construction false
Schools
School District North St Paul-Maplewood
Read Less





