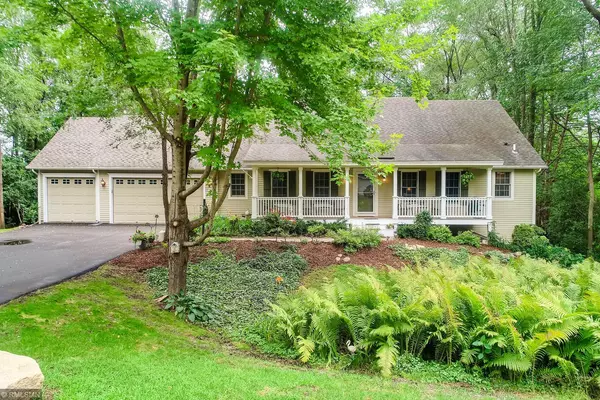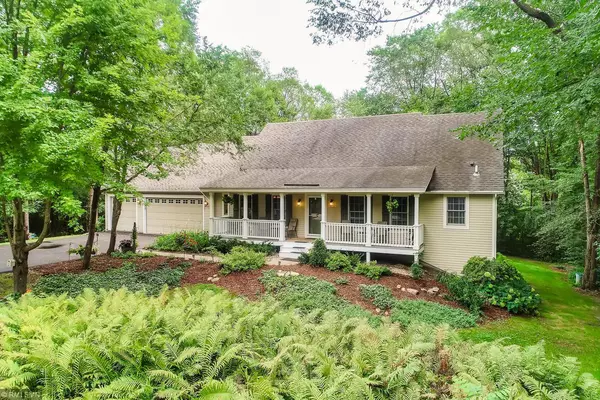For more information regarding the value of a property, please contact us for a free consultation.
3175 Perrot AVE S Afton, MN 55001
Want to know what your home might be worth? Contact us for a FREE valuation!

Our team is ready to help you sell your home for the highest possible price ASAP
Key Details
Sold Price $446,600
Property Type Single Family Home
Sub Type Single Family Residence
Listing Status Sold
Purchase Type For Sale
Square Footage 2,918 sqft
Price per Sqft $153
Subdivision Afton
MLS Listing ID 5635353
Sold Date 12/18/20
Bedrooms 3
Full Baths 2
Half Baths 1
Year Built 2002
Annual Tax Amount $4,138
Tax Year 2020
Contingent None
Lot Size 0.520 Acres
Acres 0.52
Lot Dimensions irregular
Property Sub-Type Single Family Residence
Property Description
Take in nature relaxing on your large front porch or back deck on this 1/2 acre mature, private, landscaped lot. Single level living WO rambler built by Custom One Homes. (Voted best builder 4 years running) Features hardwood floors, new carpet, family room with a great stone gas fireplace, vaulted and raised ceilings, open staircase & new AC. Fabulous kitchen with snack bar, stainless steel appliances and large eat-in dining, offset by the deck to the secluded backyard. Main floor private master suite with massive walk-in closet and laundry/mudroom. The lower level walkout, with spacious bedrooms/storage. MF dining room would make a great office. Wonderful location in “ The quaint historic city of Afton”, walk to shops, restaurants, parks, Saint Croix River & marina. A small town “country feel” with easy access to the Twin Cities & neighbor to Woodbury.
Location
State MN
County Washington
Zoning Residential-Single Family
Rooms
Basement Daylight/Lookout Windows, Finished, Full, Walkout
Dining Room Eat In Kitchen, Separate/Formal Dining Room
Interior
Heating Forced Air
Cooling Central Air
Fireplaces Number 2
Fireplaces Type Family Room, Gas, Living Room
Fireplace Yes
Appliance Air-To-Air Exchanger, Dishwasher, Dryer, Humidifier, Microwave, Range, Refrigerator, Washer, Water Softener Owned
Exterior
Parking Features Attached Garage, Asphalt, Garage Door Opener, Insulated Garage
Garage Spaces 3.0
Roof Type Age Over 8 Years
Building
Lot Description Corner Lot, Tree Coverage - Medium
Story One
Foundation 1668
Sewer City Sewer/Connected
Water Well
Level or Stories One
Structure Type Fiber Cement
New Construction false
Schools
School District Stillwater
Read Less
GET MORE INFORMATION





