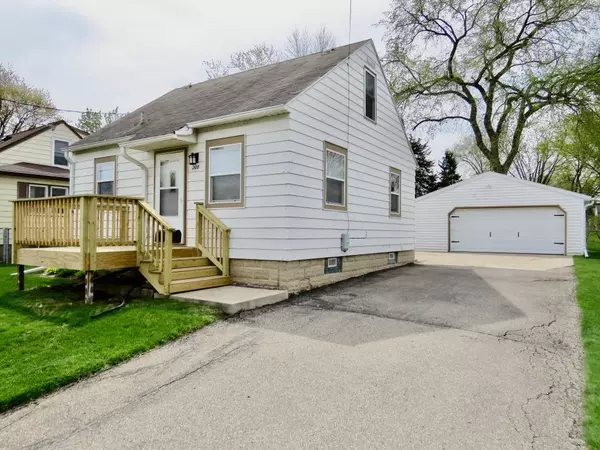For more information regarding the value of a property, please contact us for a free consultation.
208 20th ST SE Rochester, MN 55904
Want to know what your home might be worth? Contact us for a FREE valuation!

Our team is ready to help you sell your home for the highest possible price ASAP
Key Details
Sold Price $195,000
Property Type Single Family Home
Sub Type Single Family Residence
Listing Status Sold
Purchase Type For Sale
Square Footage 1,450 sqft
Price per Sqft $134
Subdivision Garden Acres
MLS Listing ID 5563251
Sold Date 06/15/20
Bedrooms 2
Full Baths 1
Three Quarter Bath 1
Year Built 1936
Annual Tax Amount $1,280
Tax Year 2020
Contingent None
Lot Size 10,890 Sqft
Acres 0.25
Lot Dimensions 62x150
Property Sub-Type Single Family Residence
Property Description
Be Prepared to be WOWED! Spectacular Move-In Ready Two Story Home, Renovated top to bottom. Many great
features including: Updated Main Floor Full New Bathtub/Shower Combo with Tile Surround and floors,custom cabinet. All new Paint, lighting, Trim, Windows, throughout Updated Kitchen, custom cabinets(under cabinet lighting),Granite Countertops, Stainless Steel Appliances,(refrigerator arriving soon).All new decking replaced on front deck & side deck, New door on side entrance door. Gleaming Refinished hardwood floors throughout main floor. Beautiful dining room featuring new lighting, sliding glass door leading to spacious newer deck with fenced yard. Basement has been finished with a beautiful 3/4 bathroom with custom cabinet, walk-in tiled shower and heated tiled floors. Basement Living room is all new. Includes: new windows, paint & carpet. Newer washer/dryer. New Water heater. Two car detached garage has been fully insulated. New Shingles Prior to Closing. Welcome to your New Home!
Location
State MN
County Olmsted
Zoning Residential-Single Family
Rooms
Basement Drain Tiled, Drainage System, Partially Finished, Storage Space, Sump Pump
Dining Room Separate/Formal Dining Room
Interior
Heating Forced Air
Cooling Central Air
Fireplace No
Appliance Cooktop, Dishwasher, Dryer, Humidifier, Microwave, Range, Refrigerator, Washer
Exterior
Parking Features Detached, Concrete, Garage Door Opener, Insulated Garage
Garage Spaces 2.0
Fence Chain Link
Roof Type Asphalt
Building
Lot Description Irregular Lot, Tree Coverage - Medium
Story Two
Foundation 576
Sewer City Sewer/Connected
Water City Water/Connected
Level or Stories Two
Structure Type Metal Siding
New Construction false
Schools
Elementary Schools Ben Franklin
Middle Schools Willow Creek
High Schools Mayo
School District Rochester
Read Less





