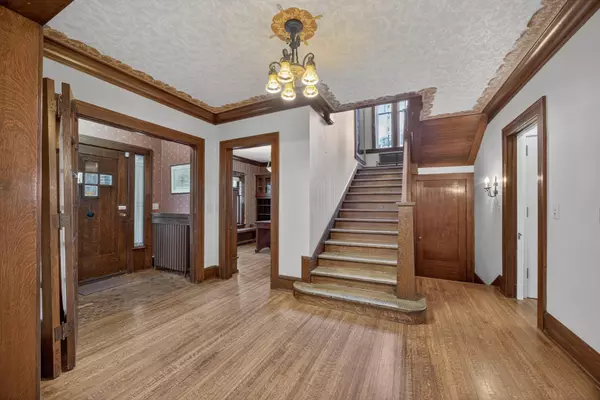724 4th ST SW Rochester, MN 55902

UPDATED:
Key Details
Property Type Single Family Home
Sub Type Single Family Residence
Listing Status Active
Purchase Type For Sale
Square Footage 6,623 sqft
Price per Sqft $252
Subdivision Head & Mcmahon Add
MLS Listing ID 6809425
Bedrooms 7
Full Baths 3
Half Baths 2
Three Quarter Bath 2
Year Built 1914
Annual Tax Amount $16,712
Tax Year 2025
Contingent None
Lot Size 0.390 Acres
Acres 0.39
Lot Dimensions 85x334
Property Sub-Type Single Family Residence
Property Description
Location
State MN
County Olmsted
Zoning Residential-Single Family
Rooms
Basement Finished
Dining Room Breakfast Area, Eat In Kitchen, Separate/Formal Dining Room
Interior
Heating Boiler, Hot Water
Cooling Central Air
Fireplaces Number 4
Fireplaces Type Family Room, Gas, Living Room, Primary Bedroom, Wood Burning
Fireplace Yes
Appliance Dishwasher, Electronic Air Filter, Exhaust Fan, Microwave, Range, Refrigerator, Washer, Water Softener Owned
Exterior
Parking Features Detached, Asphalt, Shared Driveway
Garage Spaces 2.0
Roof Type Age 8 Years or Less,Pitched,Wood
Building
Lot Description Public Transit (w/in 6 blks), Corner Lot, Some Trees
Story More Than 2 Stories
Foundation 2427
Sewer City Sewer/Connected
Water City Water/Connected
Level or Stories More Than 2 Stories
Structure Type Brick/Stone,Stucco
New Construction false
Schools
Elementary Schools Folwell
Middle Schools John Adams
High Schools Mayo
School District Rochester
GET MORE INFORMATION





