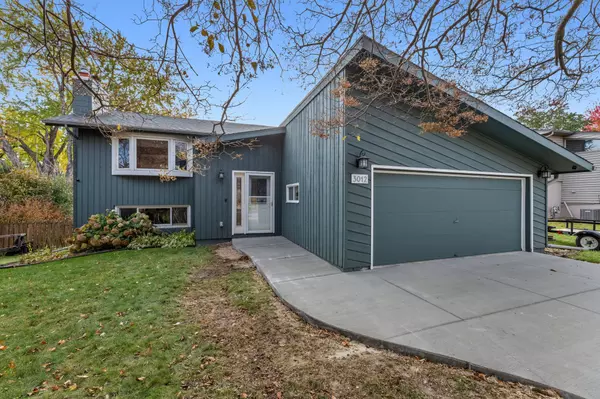3012 Crescent LN NW Rochester, MN 55901

Open House
Sat Nov 01, 12:30pm - 1:45pm
UPDATED:
Key Details
Property Type Single Family Home
Sub Type Single Family Residence
Listing Status Active
Purchase Type For Sale
Square Footage 1,877 sqft
Price per Sqft $186
Subdivision Crescent Park 9Th
MLS Listing ID 6811329
Bedrooms 4
Full Baths 1
Three Quarter Bath 1
Year Built 1975
Annual Tax Amount $3,680
Tax Year 2025
Contingent None
Lot Size 9,147 Sqft
Acres 0.21
Lot Dimensions 119x74
Property Sub-Type Single Family Residence
Property Description
You will find two comfortable bedrooms and a full bath on the upper level, offering both space and convenience. The lower-level walkout expands the living area with two additional bedrooms, a ¾ bath, and a warm family room featuring a second fireplace, wonderful for gatherings on cool autumn evenings. A large laundry area with a sink and ample storage completes this thoughtful layout.
Step out back to your deck overlooking a semi-secluded, fenced yard, ideal for enjoying the crisp air or a pumpkin spice latte on a quiet fall morning. The heated, attached garage offers built-in shelving, a gas heater, and an in-floor drain. Additional highlights include a Wi-Fi thermostat, a furnace with heat pump and emergency heat, garage and front door keypads, a 200-amp electrical panel, and an active radon system. This non-smoking, pet-free home has been exceptionally well cared for and is truly move-in ready and just two blocks from a city bus stop with a route to Mayo Clinic. A must-see this fall!
Location
State MN
County Olmsted
Zoning Residential-Single Family
Rooms
Basement Finished, Walkout
Dining Room Kitchen/Dining Room
Interior
Heating Forced Air
Cooling Central Air
Fireplaces Number 2
Fireplaces Type Family Room, Living Room, Wood Burning
Fireplace Yes
Appliance Dishwasher, Dryer, Microwave, Range, Refrigerator, Washer, Water Softener Owned
Exterior
Parking Features Attached Garage
Garage Spaces 2.0
Roof Type Asphalt
Building
Lot Description Many Trees
Story Split Entry (Bi-Level)
Foundation 1025
Sewer City Sewer/Connected
Water City Water/Connected
Level or Stories Split Entry (Bi-Level)
Structure Type Wood Siding
New Construction false
Schools
Elementary Schools Robert Gage
Middle Schools John Adams
High Schools John Marshall
School District Rochester
GET MORE INFORMATION





