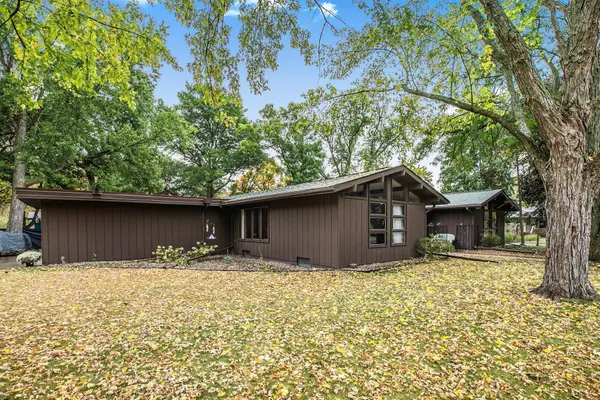224 9th ST N Sauk Rapids, MN 56379

Open House
Sat Nov 01, 11:30am - 12:30pm
UPDATED:
Key Details
Property Type Single Family Home
Sub Type Single Family Residence
Listing Status Coming Soon
Purchase Type For Sale
Square Footage 3,632 sqft
Price per Sqft $85
MLS Listing ID 6805859
Bedrooms 4
Full Baths 1
Half Baths 1
Three Quarter Bath 2
Year Built 1971
Annual Tax Amount $3,419
Tax Year 2025
Contingent None
Lot Size 0.320 Acres
Acres 0.32
Lot Dimensions 100 x 140 x 99 x 139
Property Sub-Type Single Family Residence
Property Description
Location
State MN
County Benton
Zoning Residential-Single Family
Rooms
Basement Block, Finished, Full
Dining Room Eat In Kitchen
Interior
Heating Forced Air
Cooling Central Air
Fireplaces Number 1
Fireplaces Type Wood Burning
Fireplace Yes
Appliance Cooktop, Dishwasher, Dryer, Exhaust Fan, Freezer, Indoor Grill, Microwave, Range, Refrigerator, Washer
Exterior
Parking Features Attached Garage, Concrete
Garage Spaces 2.0
Fence Electric, Invisible
Roof Type Age Over 8 Years,Age 8 Years or Less,Flat,Pitched
Building
Lot Description Corner Lot, Irregular Lot
Story One
Foundation 1888
Sewer City Sewer/Connected
Water City Water/Connected
Level or Stories One
Structure Type Wood Siding
New Construction false
Schools
School District Sauk Rapids-Rice
GET MORE INFORMATION





