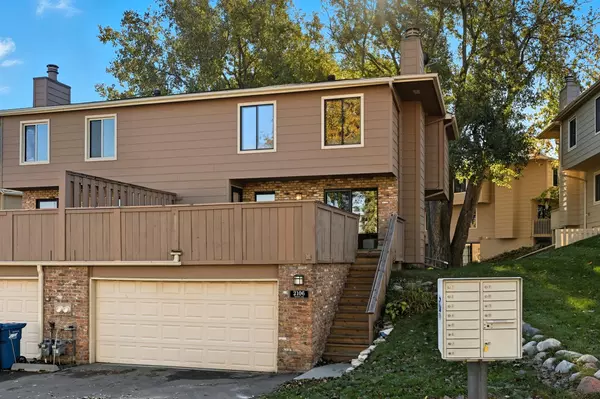2106 Tamarin TRL Golden Valley, MN 55427

UPDATED:
Key Details
Property Type Townhouse
Sub Type Townhouse Side x Side
Listing Status Active
Purchase Type For Sale
Square Footage 1,671 sqft
Price per Sqft $172
Subdivision Kings Valley
MLS Listing ID 6803192
Bedrooms 3
Full Baths 2
Half Baths 1
HOA Fees $428/mo
Year Built 1974
Annual Tax Amount $3,710
Tax Year 2026
Contingent None
Lot Size 1,742 Sqft
Acres 0.04
Lot Dimensions 32x58
Property Sub-Type Townhouse Side x Side
Property Description
Location
State MN
County Hennepin
Zoning Residential-Multi-Family
Rooms
Basement Block, Finished, Full, Storage/Locker, Storage Space
Dining Room Eat In Kitchen, Informal Dining Room, Kitchen/Dining Room
Interior
Heating Forced Air
Cooling Central Air
Fireplaces Number 1
Fireplaces Type Stone, Wood Burning
Fireplace Yes
Appliance Dishwasher, Disposal, Dryer, Gas Water Heater, Range, Refrigerator, Washer
Exterior
Parking Features Asphalt, Garage Door Opener, Insulated Garage, Tuckunder Garage
Garage Spaces 2.0
Roof Type Age 8 Years or Less
Building
Lot Description Many Trees
Story Two
Foundation 724
Sewer City Sewer/Connected
Water City Water/Connected
Level or Stories Two
Structure Type Brick/Stone
New Construction false
Schools
School District Robbinsdale
Others
HOA Fee Include Lawn Care,Professional Mgmt,Trash,Snow Removal
Restrictions Pets - Cats Allowed,Pets - Dogs Allowed,Pets - Weight/Height Limit
Special Listing Condition Short Sale
Virtual Tour https://www.zillow.com/view-imx/ea54c8bd-cab7-4a8b-a6cb-4b1f2e90ae0a?setAttribution=mls&wl=true&initialViewType=pano&utm_source=dashboard
GET MORE INFORMATION





