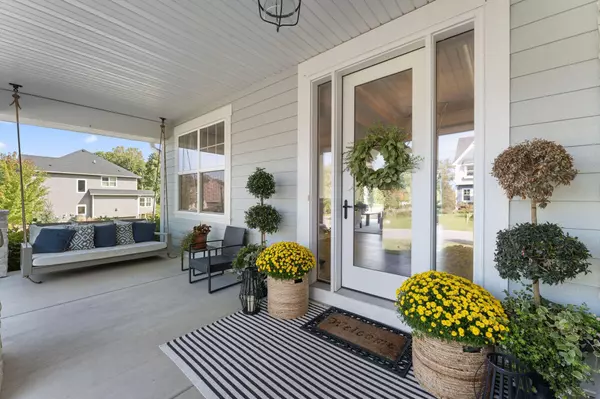4264 Woodland CT Minnetrista, MN 55331

UPDATED:
Key Details
Property Type Single Family Home
Sub Type Single Family Residence
Listing Status Active
Purchase Type For Sale
Square Footage 5,104 sqft
Price per Sqft $352
Subdivision Woodland Cove Lake Third Add
MLS Listing ID 6787779
Bedrooms 5
Full Baths 2
Half Baths 1
Three Quarter Bath 2
HOA Fees $310/mo
Year Built 2019
Annual Tax Amount $17,258
Tax Year 2025
Contingent None
Lot Size 0.530 Acres
Acres 0.53
Lot Dimensions 120x182x132x191
Property Sub-Type Single Family Residence
Property Description
This exceptional home offers 5 bedrooms, 4.5 baths, and over 5,250 sq.ft. of finished living space, including a fully finished lower level. Every detail has been thoughtfully curated, with hardwood floors, soaring ceilings, walls of glass, and flawless craftsmanship throughout. The main level showcases a gourmet kitchen with a large center island, premium appliances, and both formal and informal living and dining spaces. A cozy fireplace and expansive windows create a setting equally suited for refined entertaining and everyday living.
Upstairs, four generous bedrooms with walk-in closets, including both Jack & Jill and private baths, offer comfort and privacy. The luxurious primary suite provides a serene retreat, while the lower level captivates with a half basketball court and gym beneath 20-ft ceilings, an entertainer's dream space.
Set on a 0.53-acre lot with mature landscaping and a 3-car garage, the property is designed with premium materials, brick, stone, and fiber cement sheathing, for enduring beauty and strength. Outdoor living is equally inviting, with a screen porch and fireplace, as well as access to neighborhood amenities: two resort-style pools, dual clubhouses, pickleball and tennis courts, and miles of trails.
Adding to its rare appeal, this home includes a deeded boat slip for up to a 30-foot vessel, with a 7,000 lb hydraulic lift available for purchase. Located in the highly regarded Westonka School District with excellent proximity to Excelsior, regional parks, and Lake Minnetonka, this is more than a home, it's a lifestyle of unmatched luxury and leisure.
Location
State MN
County Hennepin
Zoning Residential-Single Family
Rooms
Basement Block, Drain Tiled, Drainage System, Egress Window(s), Finished, Full, Storage Space, Sump Pump
Dining Room Informal Dining Room, Kitchen/Dining Room
Interior
Heating Forced Air, Zoned
Cooling Central Air, Zoned
Fireplaces Number 3
Fireplaces Type Amusement Room, Circulating
Fireplace Yes
Appliance Cooktop, Dishwasher, Disposal, Double Oven, Dryer, ENERGY STAR Qualified Appliances, Exhaust Fan, Microwave, Refrigerator, Stainless Steel Appliances, Wine Cooler
Exterior
Parking Features Attached Garage, Concrete, Garage Door Opener
Garage Spaces 3.0
Fence None
Pool Shared
Roof Type Age 8 Years or Less,Asphalt
Building
Lot Description Corner Lot, Some Trees
Story Two
Foundation 1561
Sewer City Sewer/Connected
Water City Water/Connected
Level or Stories Two
Structure Type Vinyl Siding
New Construction false
Schools
School District Westonka
Others
HOA Fee Include Beach Access,Dock,Parking,Professional Mgmt,Recreation Facility,Shared Amenities,Snow Removal
Restrictions Other
Virtual Tour https://my.matterport.com/show/?m=5uLtLkLz6EG&mls=1
GET MORE INFORMATION





