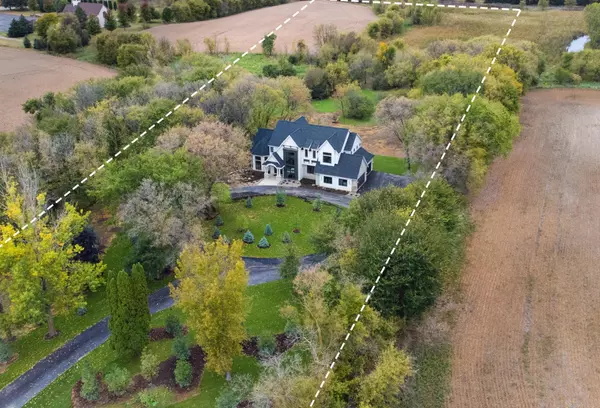9414 Us-12 Independence, MN 55328

Open House
Sun Nov 23, 12:00pm - 3:00pm
UPDATED:
Key Details
Property Type Single Family Home
Sub Type Single Family Residence
Listing Status Active
Purchase Type For Sale
Square Footage 5,777 sqft
Price per Sqft $424
MLS Listing ID 6781193
Bedrooms 6
Full Baths 2
Half Baths 1
Three Quarter Bath 2
Year Built 2025
Annual Tax Amount $3,241
Tax Year 2025
Contingent None
Lot Size 5.960 Acres
Acres 5.96
Lot Dimensions 197x1243x198x1230
Property Sub-Type Single Family Residence
Property Description
Location
State MN
County Hennepin
Zoning Residential-Single Family
Rooms
Basement Daylight/Lookout Windows, Drain Tiled, Finished, Concrete, Storage Space, Sump Pump, Tile Shower
Dining Room Kitchen/Dining Room
Interior
Heating Forced Air
Cooling Central Air
Fireplaces Number 3
Fireplaces Type Circulating, Family Room, Gas
Fireplace Yes
Appliance Air-To-Air Exchanger, Chandelier, Cooktop, Dishwasher, Double Oven, Dryer, Exhaust Fan, Freezer, Humidifier, Gas Water Heater, Water Filtration System, Refrigerator, Stainless Steel Appliances, Washer, Water Softener Owned, Wine Cooler
Exterior
Parking Features Attached Garage, Asphalt, Floor Drain, Finished Garage, Heated Garage, Insulated Garage
Garage Spaces 4.0
Fence Partial
Roof Type Asphalt
Building
Lot Description Sod Included in Price, Many Trees, Underground Utilities
Story Two
Foundation 1990
Sewer Septic System Compliant - Yes
Water Well
Level or Stories Two
Structure Type Brick/Stone,Fiber Board
New Construction true
Schools
School District Delano
GET MORE INFORMATION





