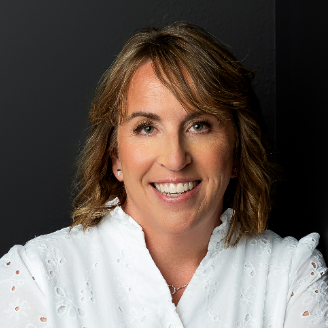1335 Waterford DR Golden Valley, MN 55422

Open House
Fri Oct 03, 4:00pm - 6:00pm
Sat Oct 04, 1:30pm - 3:30pm
Sun Oct 05, 11:00am - 1:00pm
UPDATED:
Key Details
Property Type Multi-Family
Sub Type Twin Home
Listing Status Active
Purchase Type For Sale
Square Footage 4,206 sqft
Price per Sqft $219
Subdivision Hidden Lakes
MLS Listing ID 6798506
Bedrooms 4
Full Baths 2
Half Baths 1
Three Quarter Bath 1
HOA Fees $813/mo
Year Built 2002
Annual Tax Amount $12,281
Tax Year 2025
Contingent None
Lot Size 6,098 Sqft
Acres 0.14
Lot Dimensions common
Property Sub-Type Twin Home
Property Description
Upstairs, through double doors, is the primary bedroom with an en suite bathroom and walk-in closet. Plantation shutters cover the large bank of bedroom windows facing south & overlooking nature. The primary bathroom has a large vanity with duo sinks, private commode, and a fantastic walk-in linen closet which is in addition to the walk-in clothes closet. Two additional bedrooms (one with a 3rd walk-in closet) and a full bath finish out the upper level.
The lower level is fully finished with a large amusement room, also anchored by a stone-faced gas fireplace. Adjacent is the 4th bedroom and ¾ bath. A large unfinished storage room with abundant built-in shelving is another coveted feature. The well managed and healthy HOA takes care of the roof and exterior house & grounds, giving you time to enjoy the walking/bike trails, snow shoe paths, cross country ski trails and lake for paddleboarding—all within a 1-3 block walk from your door! Pets welcome. Nn'hood hosts seasonal events, book club, morel. Close to GV Country Club, lots of restaurants. 10 min to DT Mpls, 20 min to DT Wayzata, 25 min to MSP Airport.
Location
State MN
County Hennepin
Zoning Residential-Single Family
Body of Water Sweeney
Rooms
Family Room Play Area
Basement Drain Tiled, Finished, Full, Owner Access, Concrete, Storage Space, Sump Basket, Sump Pump, Walkout
Dining Room Breakfast Bar, Breakfast Area, Eat In Kitchen, Informal Dining Room, Living/Dining Room
Interior
Heating Forced Air
Cooling Central Air
Fireplaces Number 3
Fireplaces Type Two Sided, Amusement Room, Brick, Family Room, Gas, Living Room
Fireplace Yes
Appliance Air-To-Air Exchanger, Chandelier, Cooktop, Dishwasher, Disposal, Double Oven, Dryer, Exhaust Fan, Humidifier, Gas Water Heater, Water Filtration System, Microwave, Refrigerator, Stainless Steel Appliances, Wall Oven, Washer
Exterior
Parking Features Attached Garage, Asphalt, Finished Garage, Garage Door Opener
Garage Spaces 2.0
Fence None
Pool None
Waterfront Description Association Access,Deeded Access,Dock,Shared
Roof Type Age 8 Years or Less,Architectural Shingle,Pitched
Building
Lot Description Public Transit (w/in 6 blks), Many Trees, Underground Utilities, Zero Lot Line
Story Two
Foundation 1492
Sewer City Sewer/Connected
Water City Water/Connected
Level or Stories Two
Structure Type Stucco
New Construction false
Schools
School District Robbinsdale
Others
HOA Fee Include Maintenance Structure,Dock,Hazard Insurance,Lawn Care,Maintenance Grounds,Professional Mgmt,Trash,Shared Amenities,Snow Removal
Restrictions Architecture Committee,Mandatory Owners Assoc,Pets - Cats Allowed,Pets - Dogs Allowed,Pets - Number Limit,Rental Restrictions May Apply
GET MORE INFORMATION





