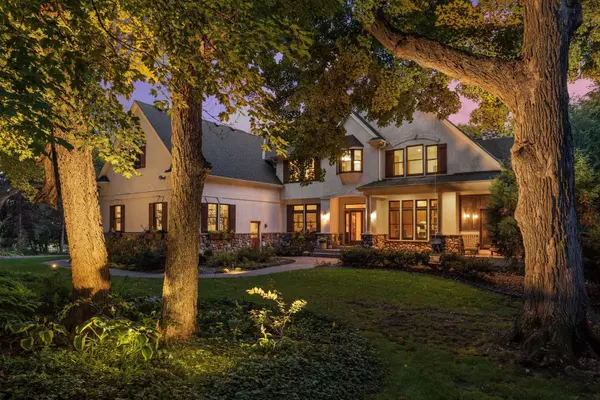5455 Timber Trail Independence, MN 55359

Open House
Sat Oct 04, 1:00pm - 3:00pm
UPDATED:
Key Details
Property Type Single Family Home
Sub Type Single Family Residence
Listing Status Coming Soon
Purchase Type For Sale
Square Footage 5,426 sqft
Price per Sqft $248
MLS Listing ID 6796235
Bedrooms 5
Full Baths 2
Three Quarter Bath 3
Year Built 1997
Annual Tax Amount $10,766
Tax Year 2025
Contingent None
Lot Size 3.810 Acres
Acres 3.81
Lot Dimensions 250 x 663
Property Sub-Type Single Family Residence
Property Description
Location
State MN
County Hennepin
Zoning Residential-Single Family
Rooms
Basement Drain Tiled, Finished, Full, Sump Pump, Walkout
Dining Room Breakfast Area, Eat In Kitchen, Informal Dining Room, Kitchen/Dining Room, Living/Dining Room, Separate/Formal Dining Room
Interior
Heating Forced Air
Cooling Central Air
Fireplaces Number 2
Fireplaces Type Family Room, Living Room, Wood Burning
Fireplace Yes
Appliance Air-To-Air Exchanger, Central Vacuum, Dishwasher, Disposal, Double Oven, Dryer, Electric Water Heater, ENERGY STAR Qualified Appliances, Exhaust Fan, Freezer, Humidifier, Water Filtration System, Iron Filter, Microwave, Range, Refrigerator, Wall Oven, Washer, Water Softener Owned, Wine Cooler
Exterior
Parking Features Attached Garage, Asphalt, Electric Vehicle Charging Station(s), Floor Drain, Finished Garage, Garage Door Opener, Heated Garage, Insulated Garage
Garage Spaces 3.0
Fence None
Pool None
Roof Type Age 8 Years or Less,Asphalt
Building
Story Two
Foundation 1782
Sewer Private Sewer
Water Well
Level or Stories Two
Structure Type Brick/Stone,Stucco
New Construction false
Schools
School District Orono
Others
Virtual Tour https://tours.spacecrafting.com/n-5cf5dm
GET MORE INFORMATION





