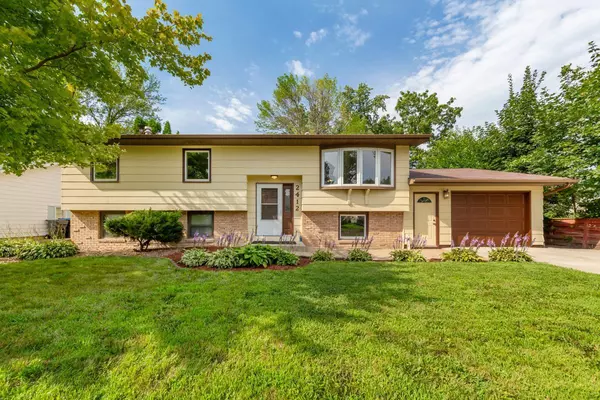2412 E Main ST Mankato, MN 56001
UPDATED:
Key Details
Property Type Single Family Home
Sub Type Single Family Residence
Listing Status Active
Purchase Type For Sale
Square Footage 1,988 sqft
Price per Sqft $150
Subdivision Marwood Heights Sub
MLS Listing ID 6770470
Bedrooms 4
Full Baths 1
Three Quarter Bath 1
Year Built 1965
Annual Tax Amount $2,496
Tax Year 2025
Contingent None
Lot Size 6,969 Sqft
Acres 0.16
Lot Dimensions 70x100
Property Sub-Type Single Family Residence
Property Description
Additional highlights include a commercial-grade water heater installed in 2023, radon mitigation system installed in 2017, Electrolux red hot red washer and dryer with pedestals, and an owned water softener. This home blends timeless charm with thoughtful updates in an unbeatable location.
Location
State MN
County Blue Earth
Zoning Residential-Single Family
Rooms
Basement Block, Daylight/Lookout Windows, Finished, Full
Dining Room Informal Dining Room, Kitchen/Dining Room, Living/Dining Room
Interior
Heating Forced Air, Hot Water
Cooling Central Air
Fireplaces Number 1
Fireplaces Type Gas
Fireplace Yes
Appliance Dishwasher, Disposal, Dryer, Microwave, Range, Refrigerator, Washer, Water Softener Owned
Exterior
Parking Features Attached Garage, Concrete
Garage Spaces 1.0
Fence Full
Roof Type Asphalt
Building
Lot Description Many Trees
Story Split Entry (Bi-Level)
Foundation 994
Sewer City Sewer/Connected
Water City Water/Connected
Level or Stories Split Entry (Bi-Level)
Structure Type Wood Siding
New Construction false
Schools
School District Mankato





