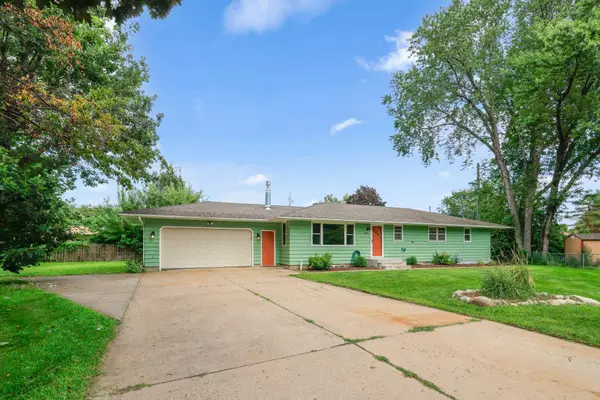10047 Pilgrim WAY Maple Grove, MN 55369
OPEN HOUSE
Sat Aug 16, 12:00pm - 3:00pm
Sun Aug 17, 12:00pm - 2:00pm
UPDATED:
Key Details
Property Type Single Family Home
Sub Type Single Family Residence
Listing Status Active
Purchase Type For Sale
Square Footage 2,678 sqft
Price per Sqft $149
Subdivision Engels Estates
MLS Listing ID 6670431
Bedrooms 5
Full Baths 2
Three Quarter Bath 1
Year Built 1969
Annual Tax Amount $997
Tax Year 2025
Contingent None
Lot Size 0.310 Acres
Acres 0.31
Lot Dimensions 195x149x30x32x112
Property Sub-Type Single Family Residence
Property Description
On the main level, you will find a full kitchen with a slider door that opens to the backyard, plus a second full kitchen with its own private entrance, originally designed as a mother in law suite. It is perfect for extended family, a roomy master suite, or even a private space for a roommate.
The lower level adds another complete living area with its own kitchen, two bedrooms, a bonus room, and a recreation room, creating yet another ideal in law suite or independent living space.
Outside, you will love the massive fully fenced lot with room for RV parking on the side yard, a heated shed for hobbies or storage, and a backyard pool area. (Speak with your agent about the pool)
With so much space, privacy, and potential, this home offers endless possibilities for multi generational living, investors, or anyone looking for room to grow.
Location
State MN
County Hennepin
Zoning Residential-Single Family
Rooms
Basement Block, Daylight/Lookout Windows, Egress Window(s), Finished, Full
Dining Room Eat In Kitchen, Kitchen/Dining Room
Interior
Heating Forced Air, Fireplace(s)
Cooling Central Air
Fireplaces Number 1
Fireplaces Type Gas
Fireplace Yes
Appliance Dishwasher, Disposal, Dryer, Exhaust Fan, Humidifier, Gas Water Heater, Microwave, Other, Range, Refrigerator, Stainless Steel Appliances, Washer
Exterior
Parking Features Attached Garage, Concrete, RV Access/Parking
Garage Spaces 2.0
Fence Full, Wood
Pool Below Ground, Heated, Outdoor Pool
Roof Type Age Over 8 Years,Architectural Shingle,Asphalt
Building
Lot Description Many Trees
Story One
Foundation 1430
Sewer City Sewer/Connected
Water City Water/Connected
Level or Stories One
Structure Type Wood Siding
New Construction false
Schools
School District Osseo
Others
Virtual Tour https://my.matterport.com/show/?m=FyMRoCh8ALs&mls=1





