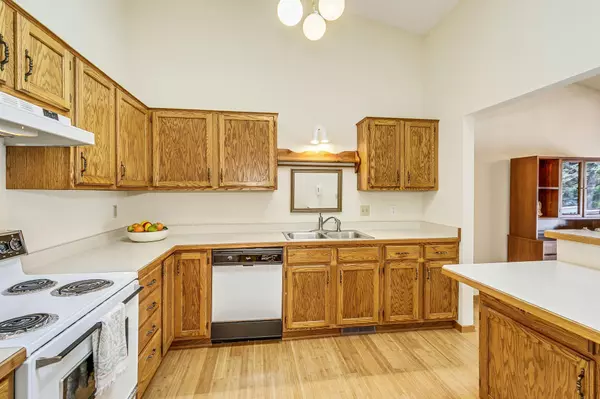4328 Thornhill LN Vadnais Heights, MN 55127
OPEN HOUSE
Sun Aug 03, 12:00pm - 2:00pm
UPDATED:
Key Details
Property Type Townhouse
Sub Type Townhouse Side x Side
Listing Status Active
Purchase Type For Sale
Square Footage 1,112 sqft
Price per Sqft $242
Subdivision Heritage Estates Third, Additio
MLS Listing ID 6746626
Bedrooms 2
Full Baths 1
HOA Fees $316/mo
Year Built 1988
Annual Tax Amount $3,510
Tax Year 2025
Contingent None
Lot Size 6,534 Sqft
Acres 0.15
Lot Dimensions 48x132
Property Sub-Type Townhouse Side x Side
Property Description
Unique association allows owners to control their yards and add plantings and landscaping. Your furry friends are welcome as well!
Prime location on a cul de sac with easy access to shopping, freeways and both downtowns.
Unfinished lower level features stub-in for future bath and lots of space to add bedrooms or a family room!
Come see this beauty today!
Location
State MN
County Ramsey
Zoning Residential-Multi-Family
Rooms
Basement Block, Daylight/Lookout Windows, Drain Tiled, Egress Window(s), Full, Sump Basket, Sump Pump, Unfinished
Dining Room Living/Dining Room
Interior
Heating Forced Air
Cooling Central Air
Fireplace No
Appliance Dishwasher, Disposal, Dryer, Exhaust Fan, Humidifier, Gas Water Heater, Range, Refrigerator, Washer
Exterior
Parking Features Attached Garage, Asphalt, Garage Door Opener
Garage Spaces 2.0
Pool None
Roof Type Age 8 Years or Less,Asphalt
Building
Lot Description Public Transit (w/in 6 blks), Many Trees, Underground Utilities
Story Split Entry (Bi-Level)
Foundation 528
Sewer City Sewer/Connected
Water City Water/Connected
Level or Stories Split Entry (Bi-Level)
Structure Type Vinyl Siding
New Construction false
Schools
School District White Bear Lake
Others
HOA Fee Include Maintenance Structure,Hazard Insurance,Lawn Care,Professional Mgmt
Restrictions Architecture Committee,Rentals not Permitted,Other Covenants,Pets - Cats Allowed,Pets - Dogs Allowed





