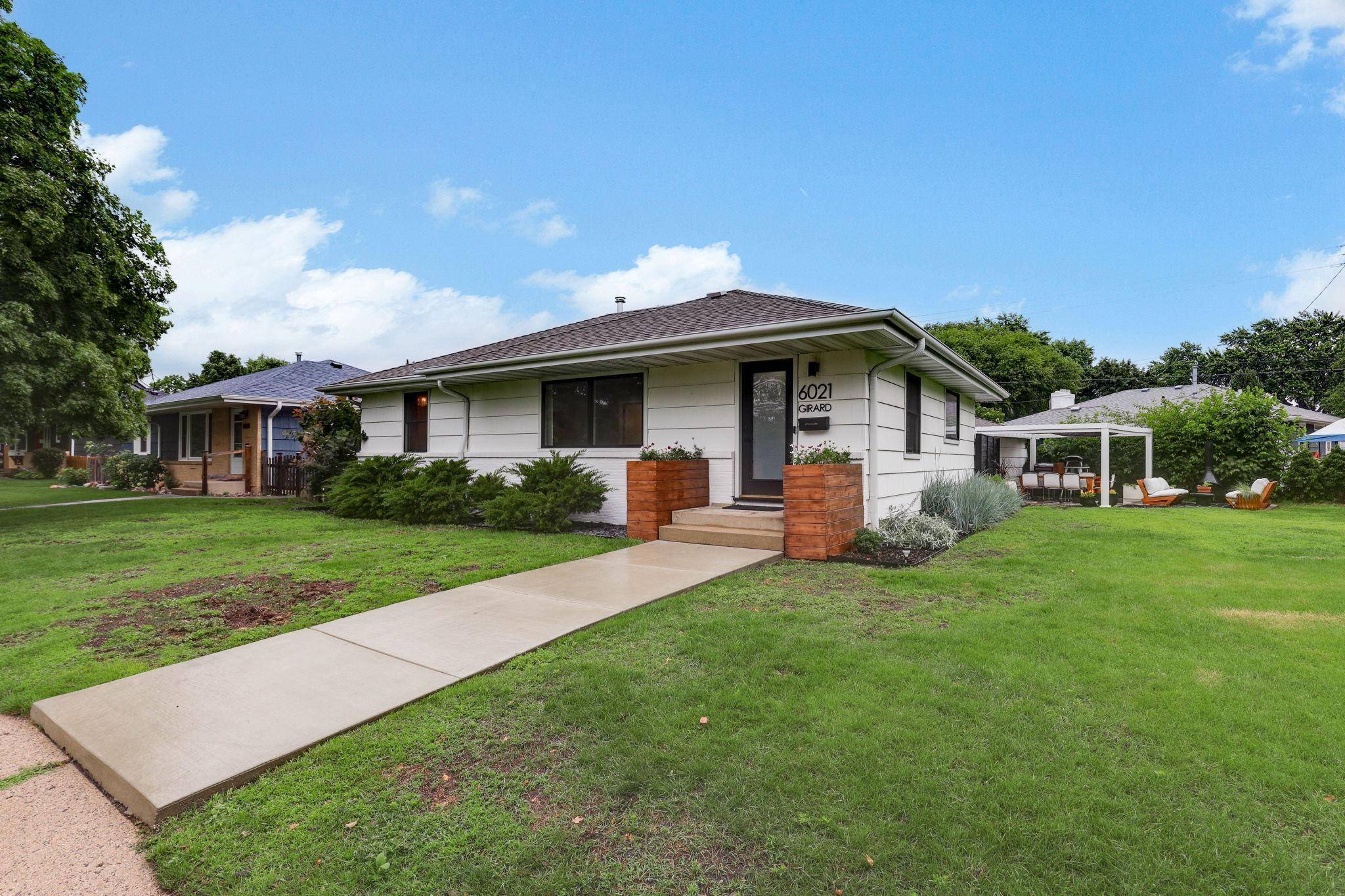6021 Girard AVE S Minneapolis, MN 55419
OPEN HOUSE
Sat Jun 28, 11:00am - 1:00pm
Sun Jun 29, 12:00pm - 2:00pm
UPDATED:
Key Details
Property Type Single Family Home
Sub Type Single Family Residence
Listing Status Active
Purchase Type For Sale
Square Footage 1,927 sqft
Price per Sqft $249
Subdivision Towns Sunrise Terrace Add
MLS Listing ID 6742914
Bedrooms 3
Full Baths 1
Three Quarter Bath 1
Year Built 1957
Annual Tax Amount $5,933
Tax Year 2025
Contingent None
Lot Size 6,969 Sqft
Acres 0.16
Lot Dimensions 96x75
Property Sub-Type Single Family Residence
Property Description
Location
State MN
County Hennepin
Zoning Residential-Single Family
Body of Water Grass Lake (27013500)
Rooms
Basement Block, Daylight/Lookout Windows, Drain Tiled, Egress Window(s), Finished, Full, Storage Space
Dining Room Kitchen/Dining Room, Living/Dining Room, Separate/Formal Dining Room
Interior
Heating Forced Air
Cooling Central Air
Fireplace No
Appliance Dishwasher, Disposal, Dryer, Gas Water Heater, Microwave, Range, Refrigerator
Exterior
Parking Features Detached, Concrete, Electric, Garage Door Opener, No Int Access to Dwelling, Storage
Garage Spaces 2.0
Fence Full, Privacy, Wood
Pool None
Waterfront Description Lake View
View Lake, Panoramic, West
Roof Type Age Over 8 Years,Asphalt,Pitched
Road Frontage Yes
Building
Lot Description Accessible Shoreline, Some Trees, Underground Utilities
Story One
Foundation 1132
Sewer City Sewer/Connected
Water City Water/Connected
Level or Stories One
Structure Type Shake Siding,Wood Siding
New Construction false
Schools
School District Minneapolis





